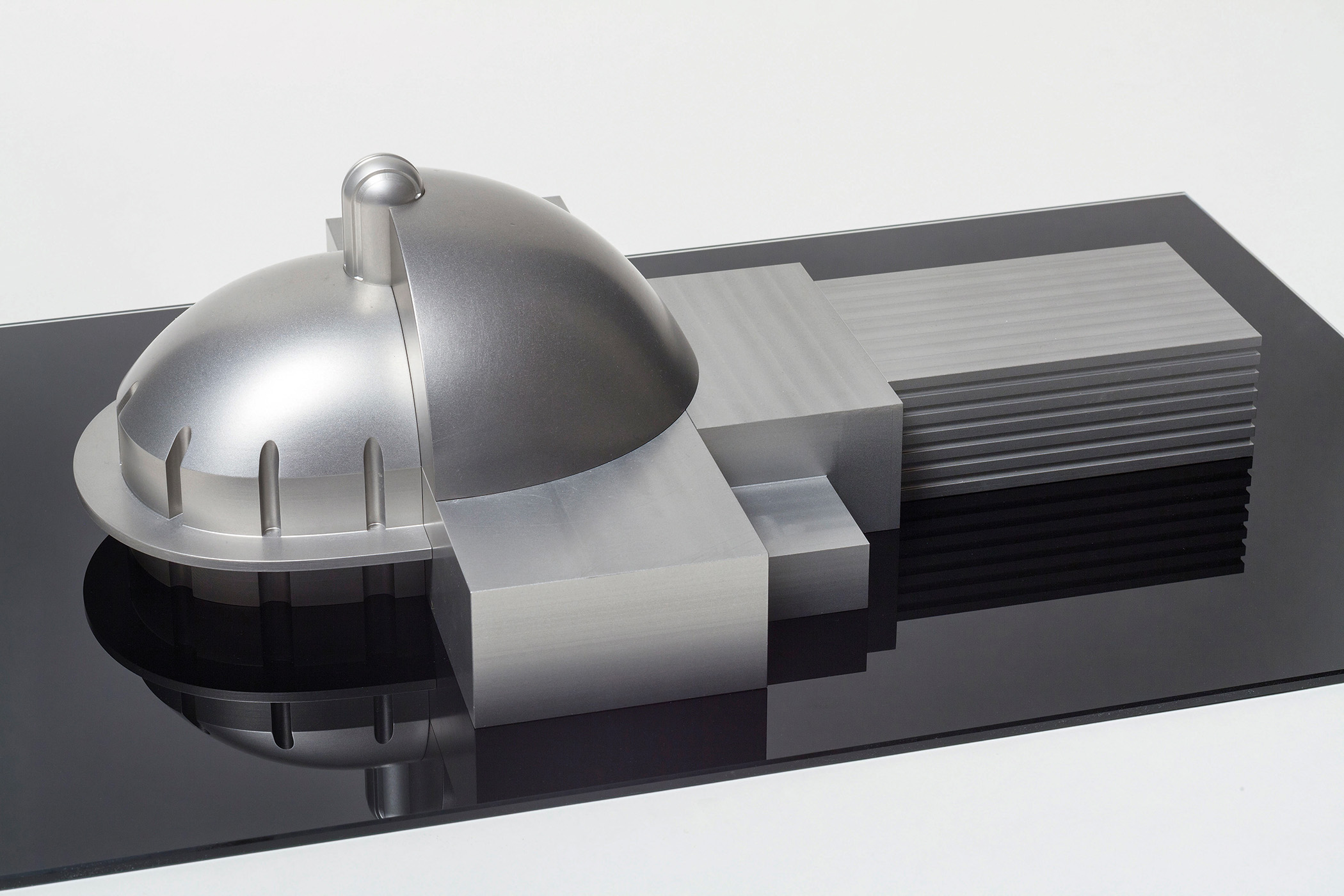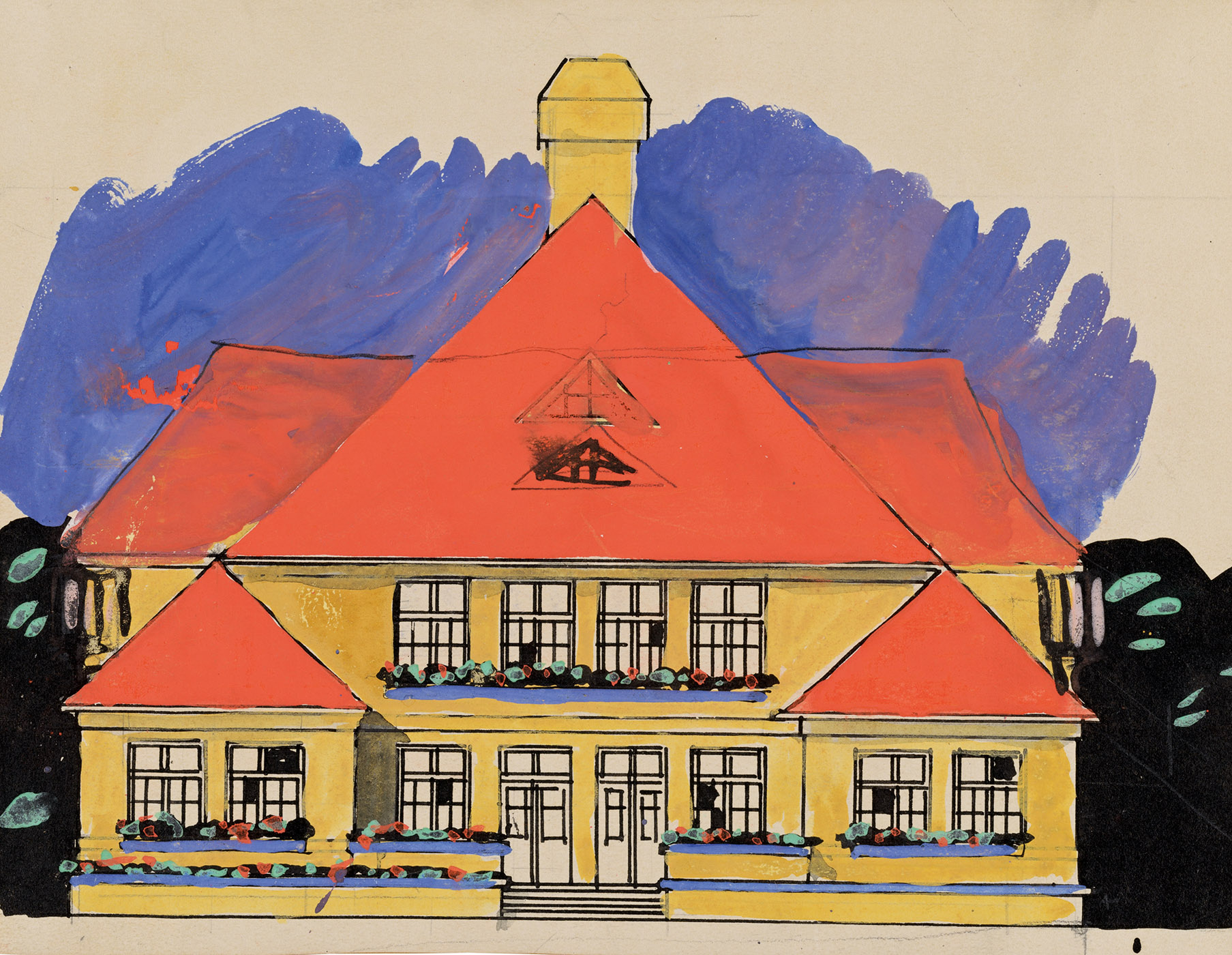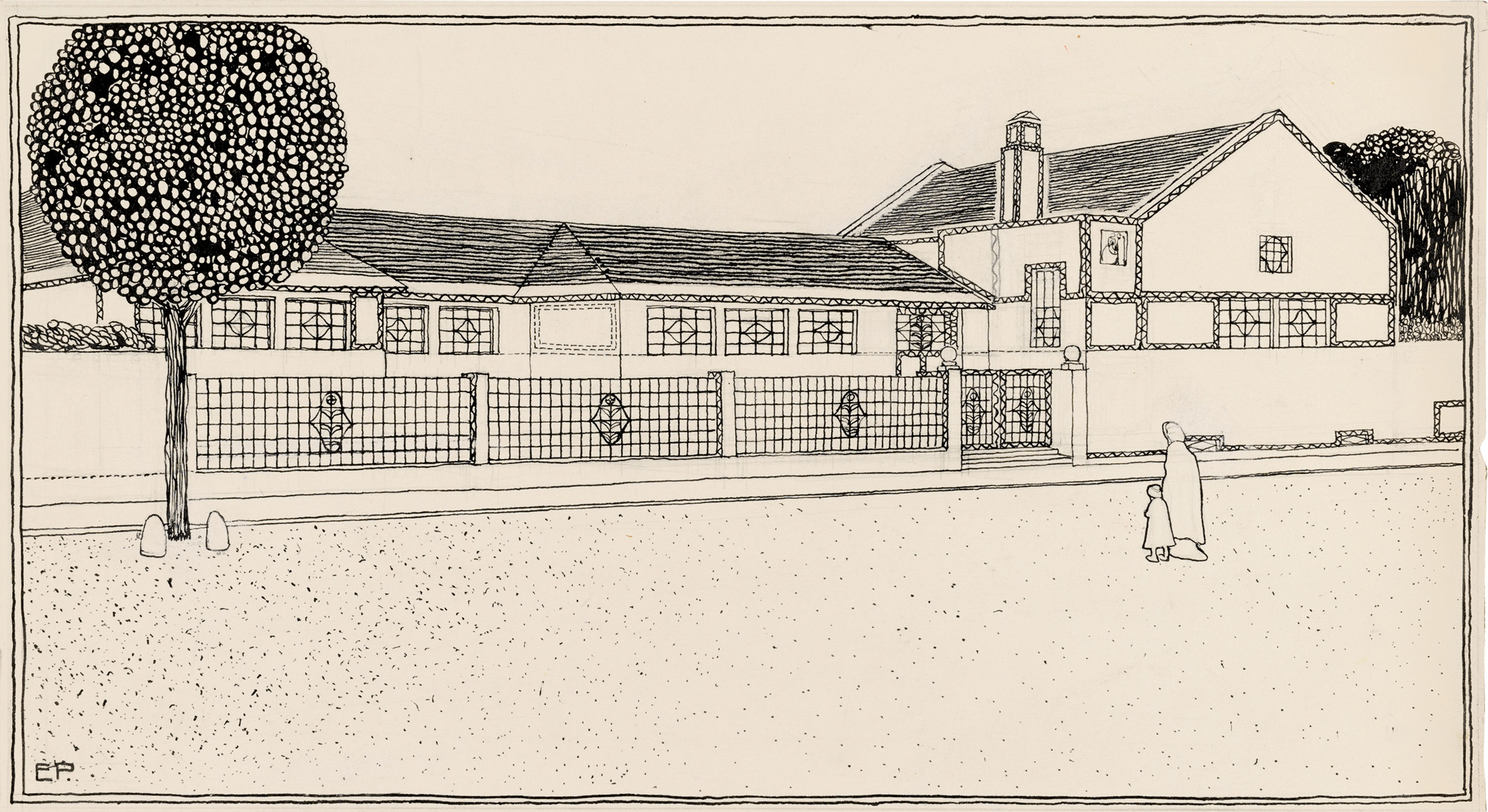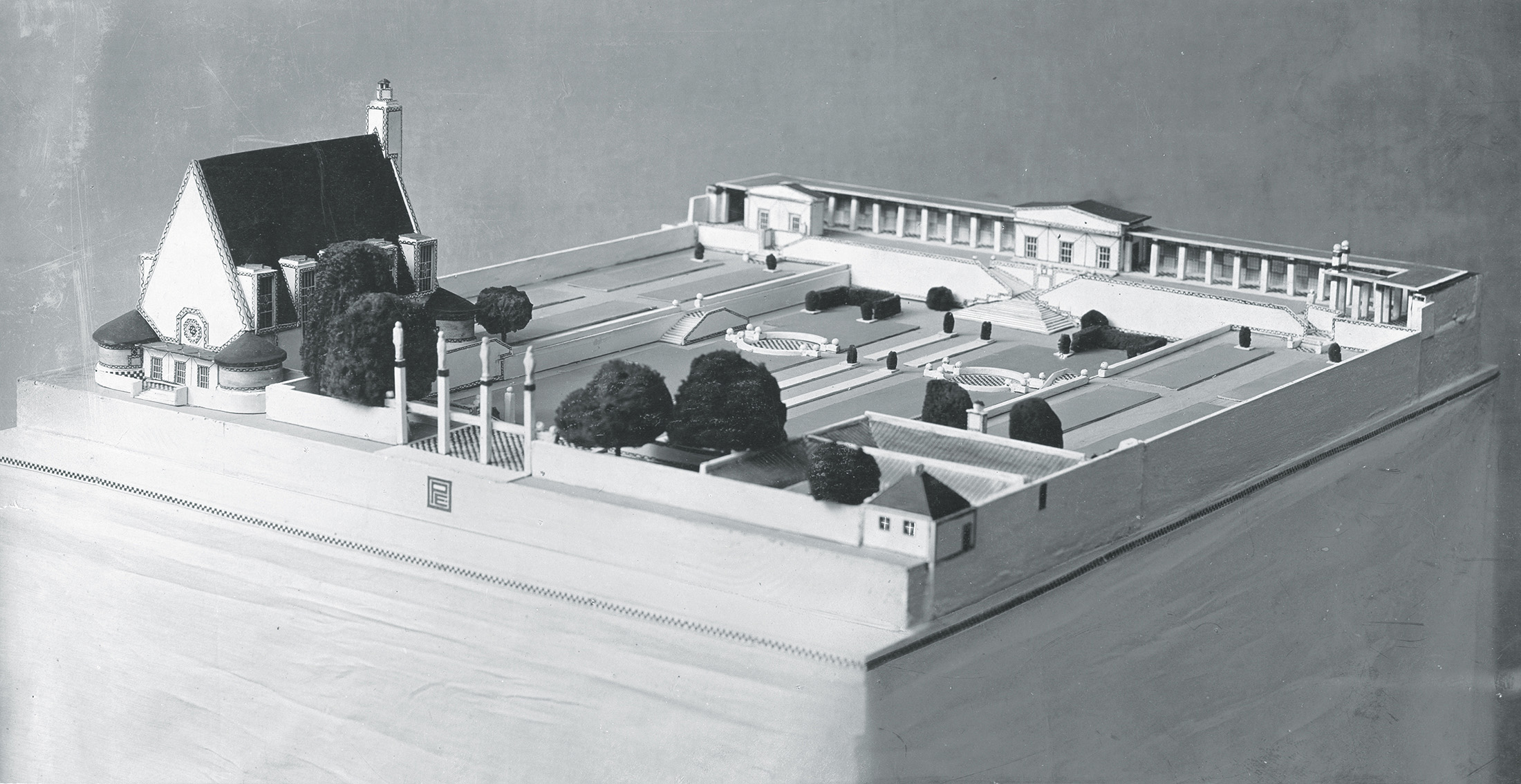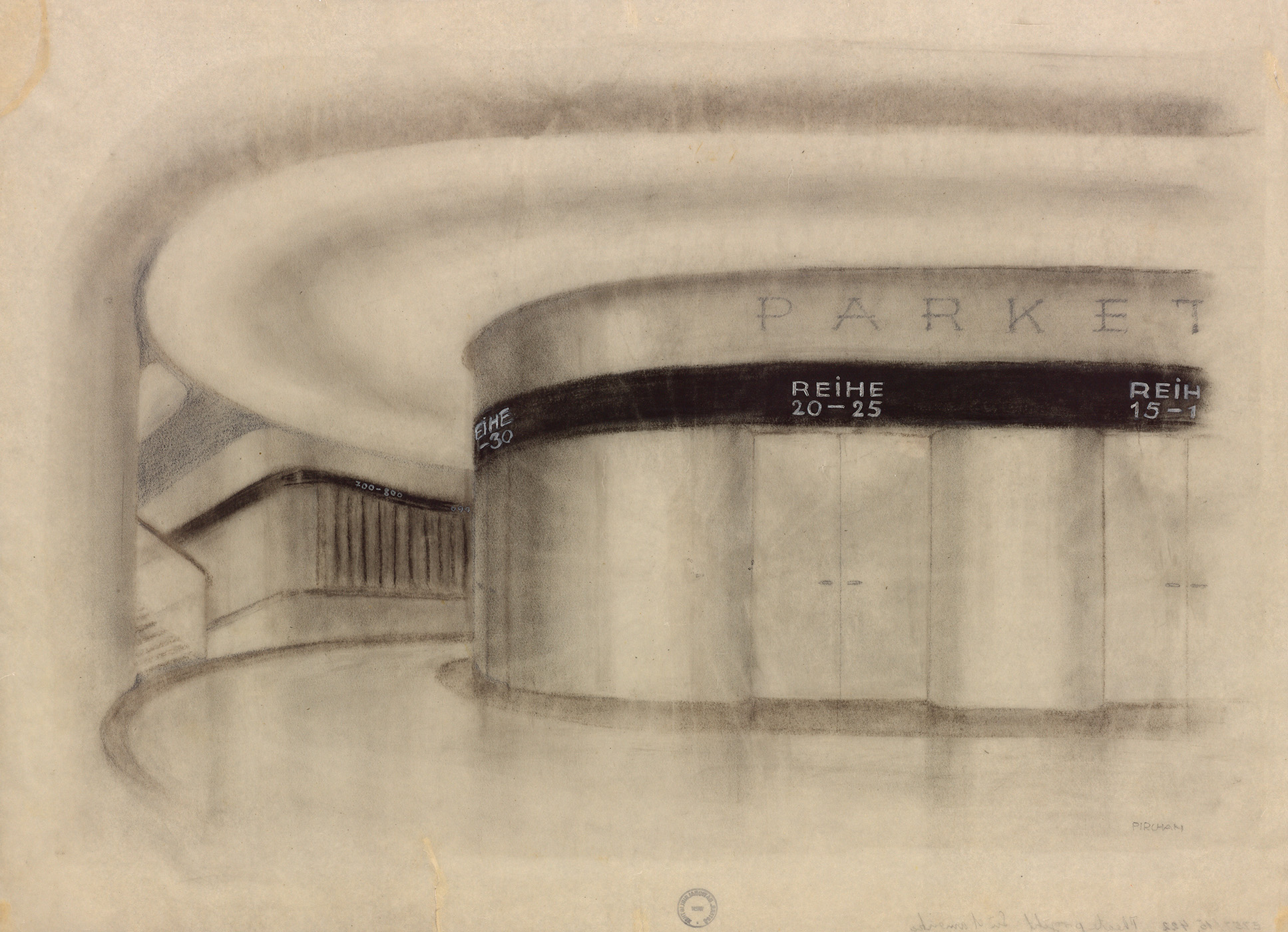Most of Pirchan’s architectural designs arose between 1905 and 1910; they evince an architectural language that was strongly influenced by his teacher Otto Wagner. Among other things, they depict country houses, monumental buildings such as a mountaintop necropolis in Trieste or a Schiller monument for which he received the golden Fuger Medal, a crematorium, a pilgrimage church and a restaurant, as well as a recreational facility for workers—and much more.
But Pirchan also turned his attention to interior design and later focused increasingly on innovative ideas: for example, in 1915 a so-called world-format house; from 1925 buildings made from Solomite (straw pressed into the form of panels), with which Le Corbusier also experimented; and ca. 1930 the futuristic design for a theatre in South America. His training as an architect later served him well during his work as a set designer.
Design for a cashier’s hall, Vienna, c. 1905 (Steffan/Pabst Collection)
Design for a country house, street façade, Munich, c. 1906 (Steffan/Pabst Collection)
Design for a summer residence for Baron U. in B., perspective, floor plans and elevations, before 1909 (Steffan/Pabst Collection)
Design for Haus Arnold, Berlin, c. 1925 (Steffan/Pabst Collection)
Design for a theatre in South America, Berlin, c. 1930, Model 2017 (Steffan/Pabst Collection)
Advertising for August Ungethüm, Vienna, c. 1904 (Steffan/Pabst Collection)
Design for a country house, Vienna, c. 1905 (Steffan/Pabst Collection)
Design of a building, ’School of Otto Wagner‘, Vienna, c. 1905 (Leopold Museum, Vienna)
Single family residence for O. (Viktor Oppenheimer), Munich, street perspective, c. 1910 (Steffan/Pabst Collection)
Solomite house 1, design for his own country house, Berlin, c. 1925, reconstructed model 2017 (Steffan/Pabst Collection)
Public bath in a park, ’School of Otto Wagner‘, Vienna, c. 1904 (Steffan/Pabst Collection)
Small pilgrimage church and monastery Maria Wald, Vienna, c. 1905 (Steffan/Pabst Collection)
Design for a country house for O, garden façade, 1906 (Steffan/Pabst Collection)
Trade fair exhibition space for ’Die Brücke‘, with Viktor Oppenheimer, Munich, 1912 (Steffan/Pabst Collection)
Design for a theatre in South America, Berlin, c. 1930 (Theatermuseum, Vienna)
Crematorium with urn cemetery, model view, Vienna, c. 1905 (Steffan/Pabst Collection)
Sketches, ’School of Otto Wagner‘, Vienna, c. 1905 (Leopold Museum, Vienna)
Interior design for a ‘conversation room’, drawing, Munich, 1908 (Steffan/Pabst Collection)
Design for the so-called ‘Weltformatshaus’ (world-format house), perspectives, Munich, 1915 (Steffan/Pabst Collection)
Design for a theatre in South America, interior view, Berlin, c. 1930 (Theatermuseum, Vienna)




